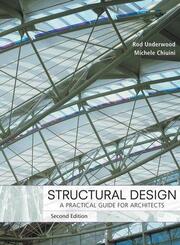Detailansicht
Structural Design
A Practical Guide for Architects
ISBN/EAN: 9780471789048
Umbreit-Nr.: 1763958
Sprache:
Englisch
Umfang: 816 S.
Format in cm: 4 x 28.5 x 22.5
Einband:
gebundenes Buch
Erschienen am 03.07.2007
Auflage: 2/2007
- Zusatztext
- InhaltsangabePreface. IN THE BEGINNING: THE PREMISE. INTRODUCTION. UNDERSTANDING LOADS. 1. Loads. 2. LFRD (load factor resistance) Design. PART ONE: STEEL. 3. Materials and Properties. 4. Structural elements and systems. STEEL BENDING SYSTEMS. 5. Preengineered systems. 6. Steel beams. 7. Lateral stability in beams. 8. Supports. 9. Web yielding and crippling. 10. Builtup beams. STEEL AXIALLY LOADED SYSTEMS. 11. Columns. 12. Tension Members. STEEL COMBINED SYSTEMS. 13. Combined Axial Loading and Bending. 14. Trusses. STEEL CONNECTIONS. 15. Bolted connections. 16. Welded connections. PART TWO: WOOD. 17. Materials & Properties. 18. Wood structures in Architecture. WOOD BENDING SYSTEMS. 19. Roof and Floor systems. 20. Sheathing and diaphragm design. 21. Timber and laminated timber beams. WOOD AXIALLY LOADED MEMBERS. 22. Compression and tension members. WOOD COMBINED SYSTEMS. 23. Timber truss design. 24. Arches, vaults and domes. WOOD CONNECTIONS. 25. Connections. WOOD SPECIAL SYSTEMS. 26. Permanent wood foundations. PART THREE: REINFORCED CONCRETE (R/C). 27. Materials and properties. 28. Reinforced concrete in architecture. R/C BENDING MEMBERS. 29. Beams strength theory. 30. Beam design. 31. Shear in beams. 32. Slabs. 33 Deflection. 34. Footings. R/C AXIALLY LOADED MEMBERS. 35. Columns. 36. Walls. R/C CONNECTIONS. 37. Anchorage and embedment. R/C SPECIAL SYSTEMS. 38. Prestressed and precast concrete. PART FOUR: MASONRY. 39. Materials and properties. 40. Structural systems. MASONRY AXIALLY LOADED MEMBERS. 41. Empirical design of walls. 42. Working stress method. Appendix A. Appendix B. Appendix C. Conversions. Bibliography. References.
- Kurztext
- The classic guide, now including the International Building Code Approaching structural design from the viewpoint of a practicing architect, Structural Design, Second Edition is a comprehensive guide to the conceptual and practical underpinnings of basic building design and technology. It addresses structures on both a conceptual and numerical level, providing essential coverage of the integral relationships of structural/architectural form and spatial organization, and an understanding of the impact of load configurations and other key determinants of design. Basic principles, as well as structural solutions, are visually reinforced with numerous architectural drawings, photographs, and other illustrations, making this book truly architect-friendly. In light of the adoption of the International Building Code(r) (IBC) in the United States and the spreading use of LRFD for steel design, as well as other developments in design methods and codes, this Second Edition has been significantly revised and improved to provide you with the most up-to-date coverage. This new edition features: * A thorough redesign for easy reading and navigability * Coverage of all of the primary structural materials (steel, wood, reinforced concrete, and masonry) in one volume * Approximately 700 illustrations, including black-and-white photos, architectural and technical drawings, line diagrams, and freehand sketches * Information on new materials or combinations of materials, composites, and stressed-skin * Realworld examples, sample problems, and useful references to aid understanding of the technical materialsignificantly enhanced with more thorough stepbystep descriptions * Just enough mathematics (simple algebra, trigonometry, and solutions of some simple equations) to help the reader make the correct decisions for structures made from steel, wood, concrete, and masonry
- Autorenportrait
- InhaltsangabePreface. IN THE BEGINNING: THE PREMISE. INTRODUCTION. UNDERSTANDING LOADS. 1. Loads. 2. LFRD (load factor resistance) Design. PART ONE: STEEL. 3. Materials and Properties. 4. Structural elements and systems. STEEL BENDING SYSTEMS. 5. Preengineered systems. 6. Steel beams. 7. Lateral stability in beams. 8. Supports. 9. Web yielding and crippling. 10. Builtup beams. STEEL AXIALLY LOADED SYSTEMS. 11. Columns. 12. Tension Members. STEEL COMBINED SYSTEMS. 13. Combined Axial Loading and Bending. 14. Trusses. STEEL CONNECTIONS. 15. Bolted connections. 16. Welded connections. PART TWO: WOOD. 17. Materials & Properties. 18. Wood structures in Architecture. WOOD BENDING SYSTEMS. 19. Roof and Floor systems. 20. Sheathing and diaphragm design. 21. Timber and laminated timber beams. WOOD AXIALLY LOADED MEMBERS. 22. Compression and tension members. WOOD COMBINED SYSTEMS. 23. Timber truss design. 24. Arches, vaults and domes. WOOD CONNECTIONS. 25. Connections. WOOD SPECIAL SYSTEMS. 26. Permanent wood foundations. PART THREE: REINFORCED CONCRETE (R/C). 27. Materials and properties. 28. Reinforced concrete in architecture. R/C BENDING MEMBERS. 29. Beams strength theory. 30. Beam design. 31. Shear in beams. 32. Slabs. 33 Deflection. 34. Footings. R/C AXIALLY LOADED MEMBERS. 35. Columns. 36. Walls. R/C CONNECTIONS. 37. Anchorage and embedment. R/C SPECIAL SYSTEMS. 38. Prestressed and precast concrete. PART FOUR: MASONRY. 39. Materials and properties. 40. Structural systems. MASONRY AXIALLY LOADED MEMBERS. 41. Empirical design of walls. 42. Working stress method. Appendix A. Appendix B. Appendix C. Conversions. Bibliography. References.
